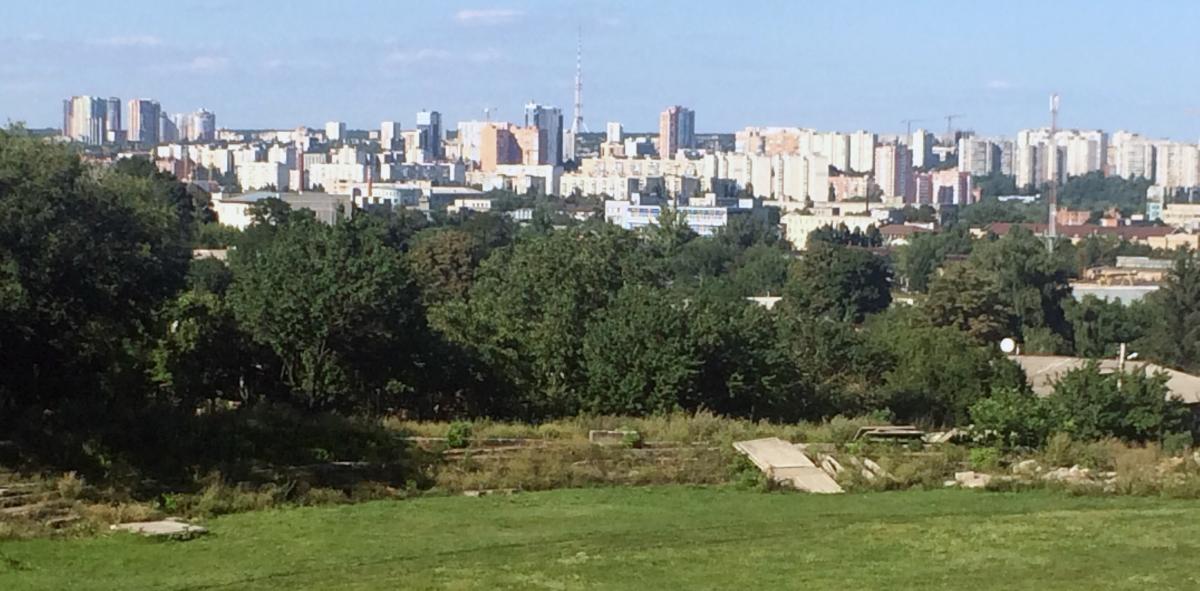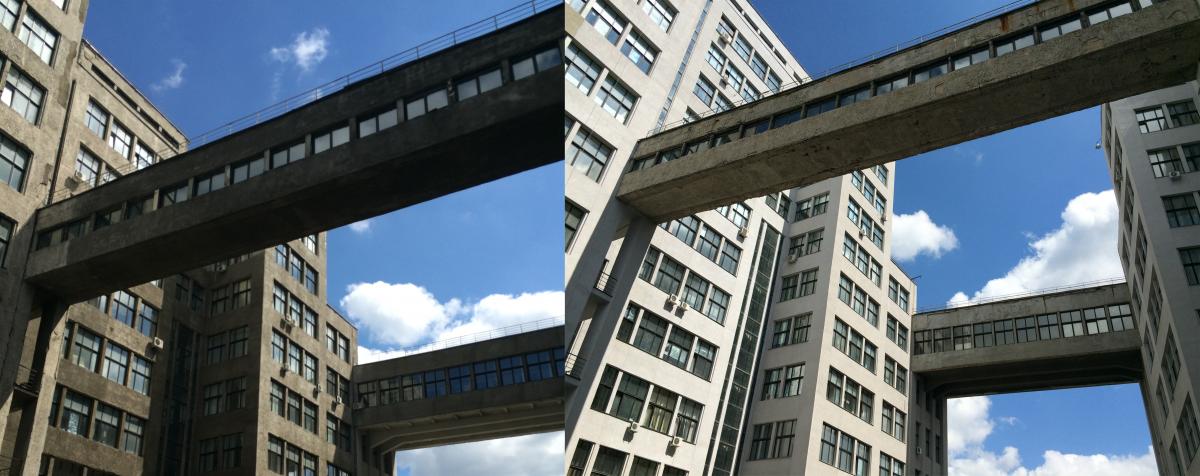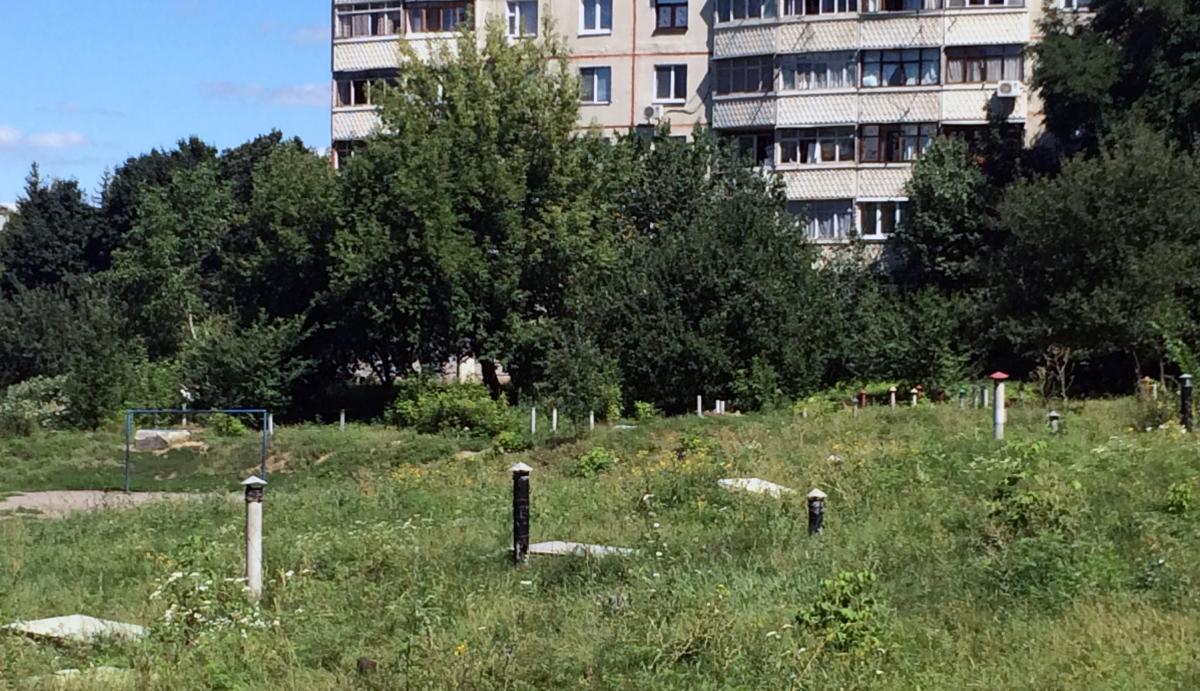 I am in Kharkov for the weekend. A city in the east of the country. Through a friend I met a young art curator Sergey Kantsedal who lives here and invited me to step by. Together with architect Oleg Drozdov and (graphical) concept designer Vladislav Kulik we drove around town.
I am in Kharkov for the weekend. A city in the east of the country. Through a friend I met a young art curator Sergey Kantsedal who lives here and invited me to step by. Together with architect Oleg Drozdov and (graphical) concept designer Vladislav Kulik we drove around town.
The town appeared to be totally different then any industrial city I had ever known. First of all because the town is an university town with some very old institutes. Those existed long before the industry came and therefor the technical university.
But the industry did make the growth from 200 thousand people till nearly 2 million. Industry zones are realized according to a couple of very important urban planning principles. We visited some of he main extensions. The subway entrance was inside the area of the industrial companies. He workers lived a few hundred meters onward. The zone between the factories and the houses was: park, services (schools, hospitals, shops) and a car traffic lane into town. In some of the neighbourhoods the houses did not have their own kitchen, because the workers got their food in the canteen of the factory anyway.
Public space between all the apartment buildings was enormous.
The industry was not as polluting as in Mariupol, but the company was ‘all over’ because of this connection between work and houses and services. But also in this town times are changing. The machines are old. The factory buildings are impossible to maintain. In Kharkov some hundreds of thousands square meters factory building are not used.
And between all this massive structures there are even bigger areas of a mixture of houses, small industry (pre-soviet period), green and a shop now and then. You can hardly get here with a normal car because there was never put any asphalt. In winter it must be really impossible with all the snow. But the architecture from the late 19th century shines to you, and this enormous area – only a ten minute walk to the city centre – has approximately also around 100 thousand inhabitants.
What a beautiful strange uncultivated city this is. Not possible to explain in a small blog text like this. It demands for further research. Oleg, when do we start?
Architecture from 1928. Gosprom building. The surrounding buildings unfortunately have been reconstructed into neo-classical and post-modern styles.
Maybe it is not the picturesque hotel in the centre of town. But therefor it is so good to be here. An apartment that is beautiful and well kept. And quite. Really quite. You don’t here any of the hundreds of neighbours. Quality from the fifties?
What is missing is space for storage. Storage of stuff and food, because vegetables are a scarce product in winter. So the balconies became storage rooms. And the outside collective courtyards is partly occupied by privately made cellars. Underneath the park there are many cellars, 2 meter high, where people stash their welded and canned vegetables. Totally normal. And the ventilation pipes and shutters are explained.

